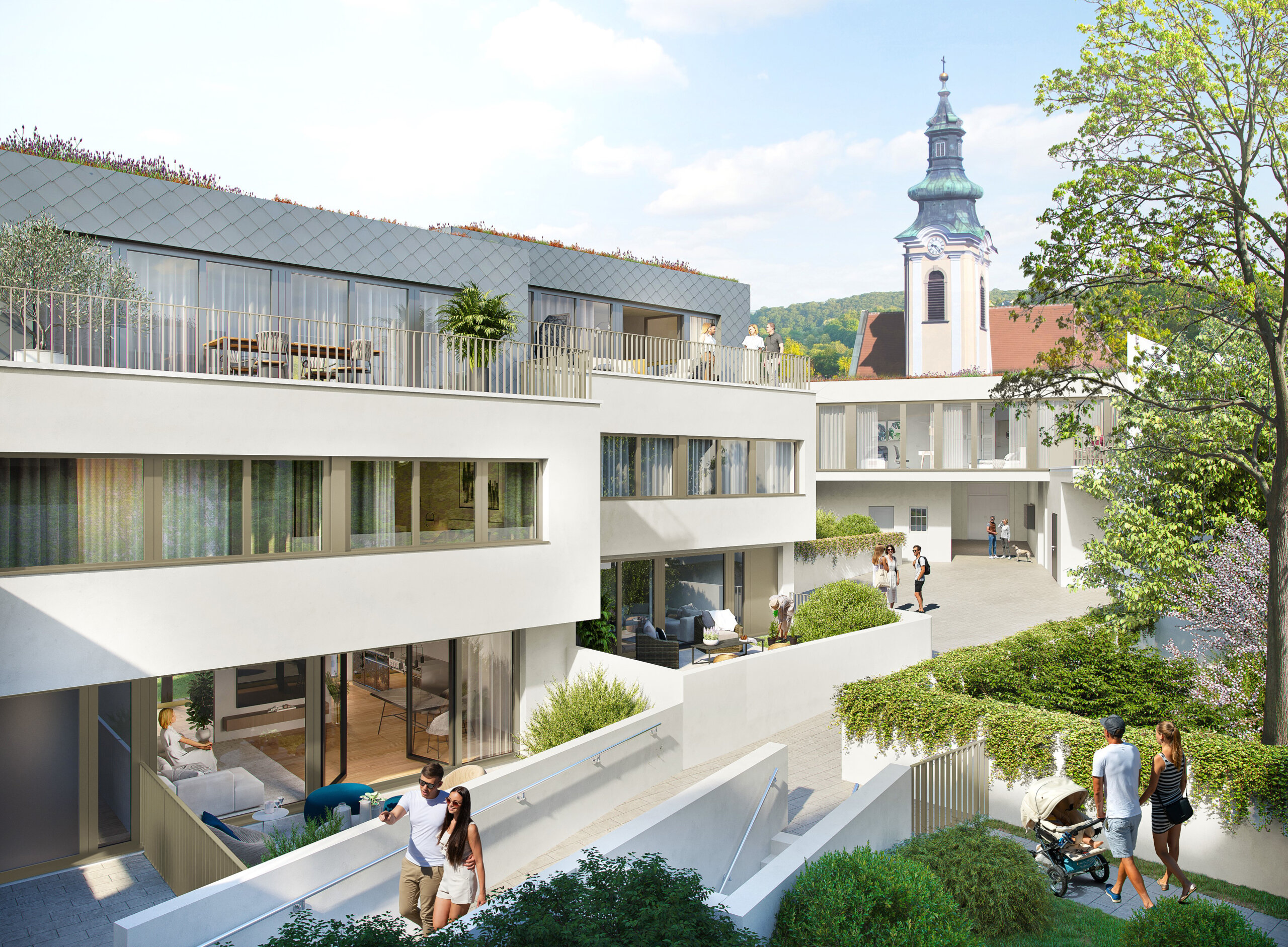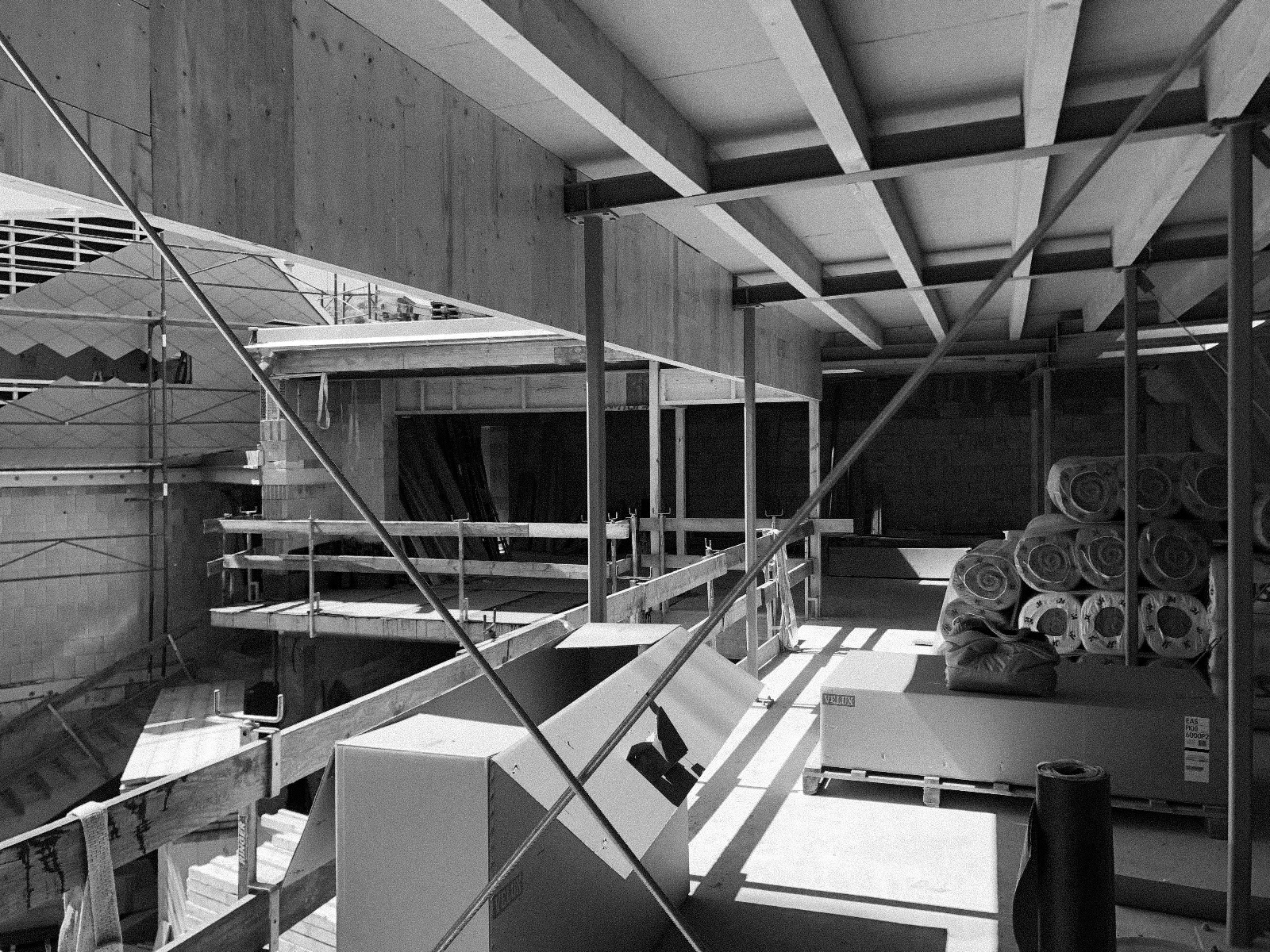

Weidling residential complex
How can existing cores be condensed without shifting the scale? Delicate structures follow the contours of the terrain, open and closed spaces, old and new, volumes and details complement each other — just like in old village centers. The construction method is adapted: Brick walls, timber frame, concrete skeleton, solid wood ceilings, green roofs. The mix of materials and the colors respond to the historic townscape.
The existing design by architect Silvia Fracaro was revised and implemented for a commercial property developer.
Residential complex with 11 residential units (terraced houses, maisonettes, apartments, detached houses) with underground parking and own bridge.
Weidling near Vienna, completion 2024
Team: Beata Borosnyay, Sofia Hraban, Batu Dündar
Structural engineering: Helt Ziviltechniker GmbH


