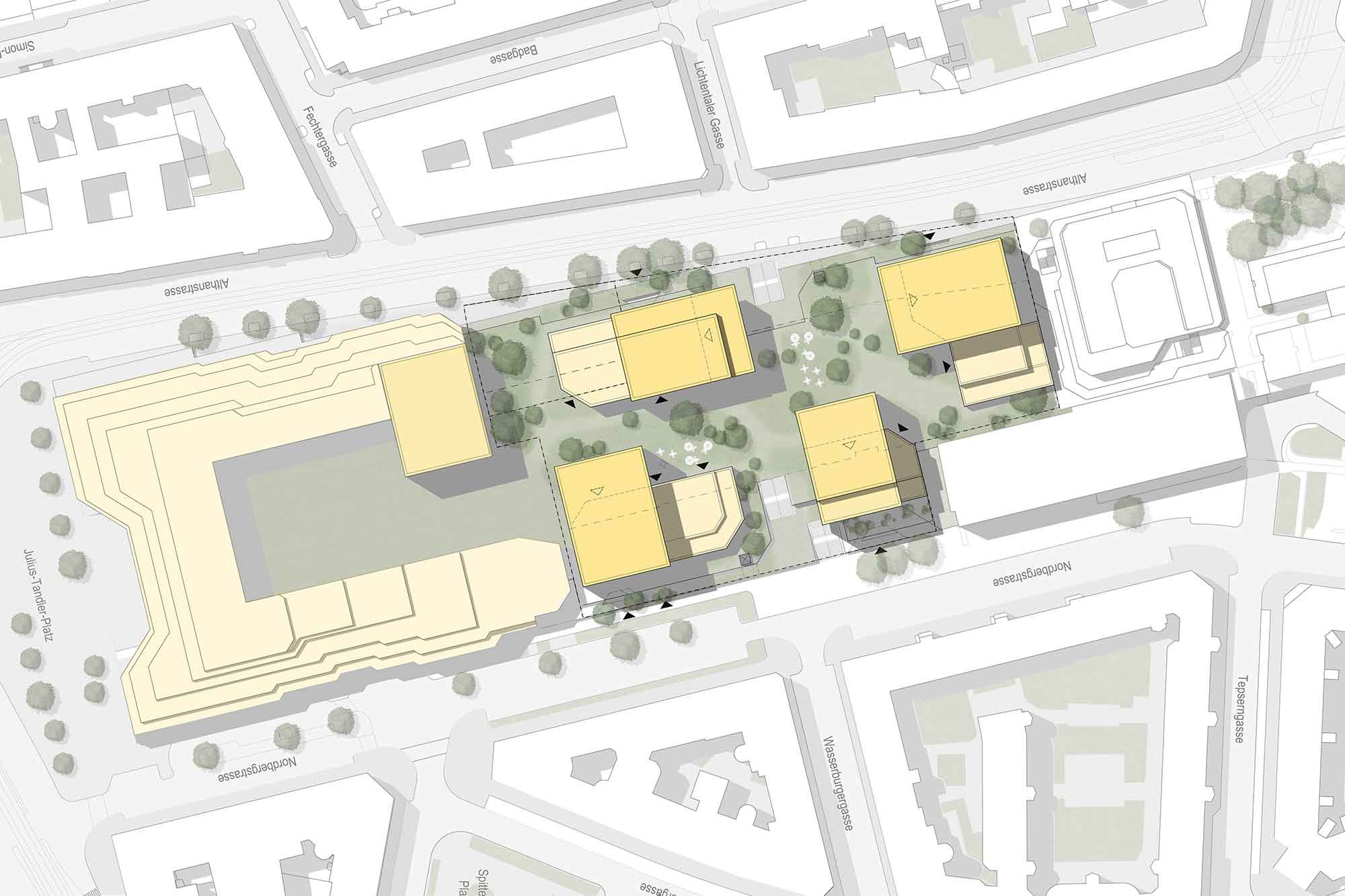
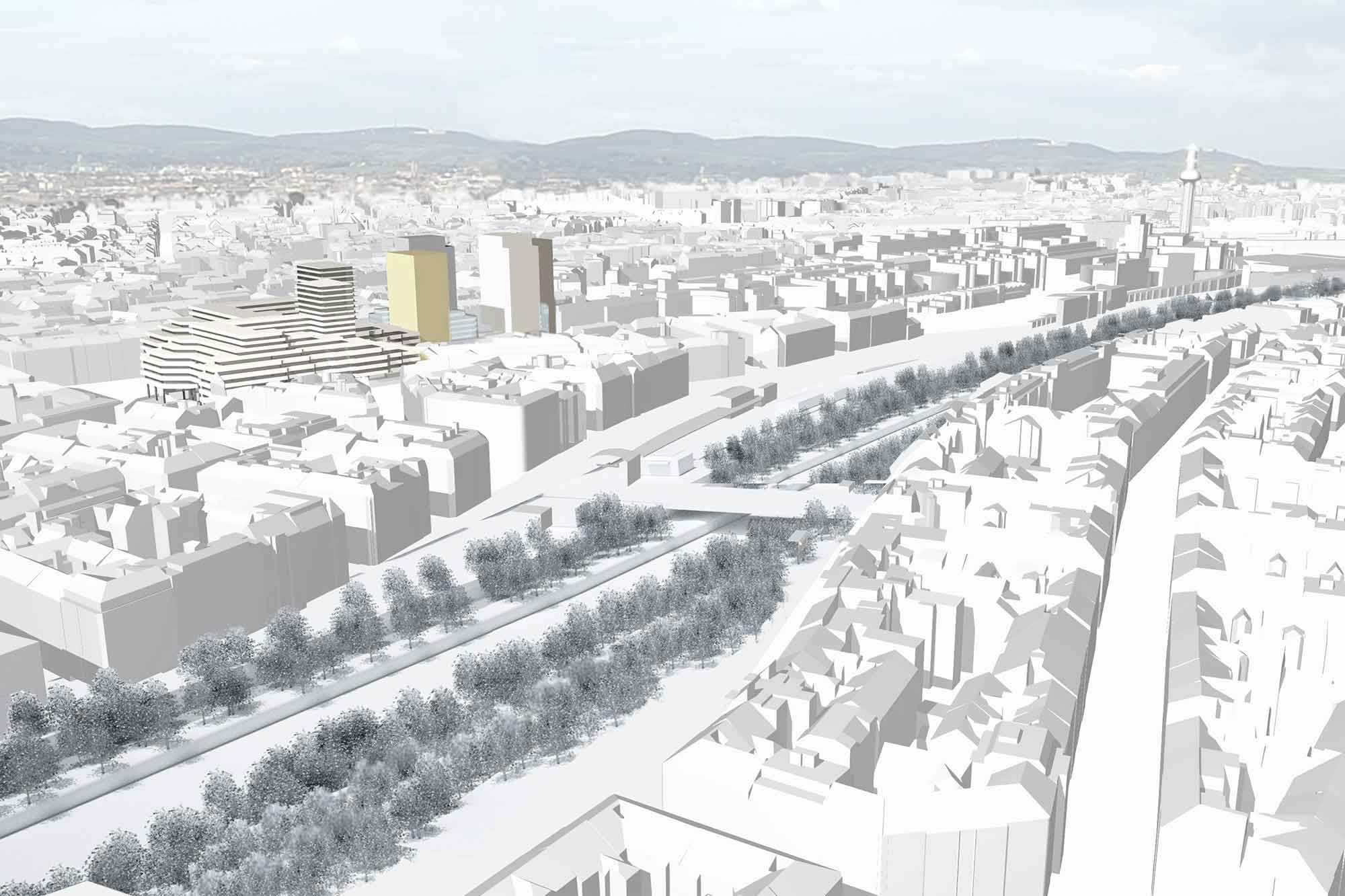
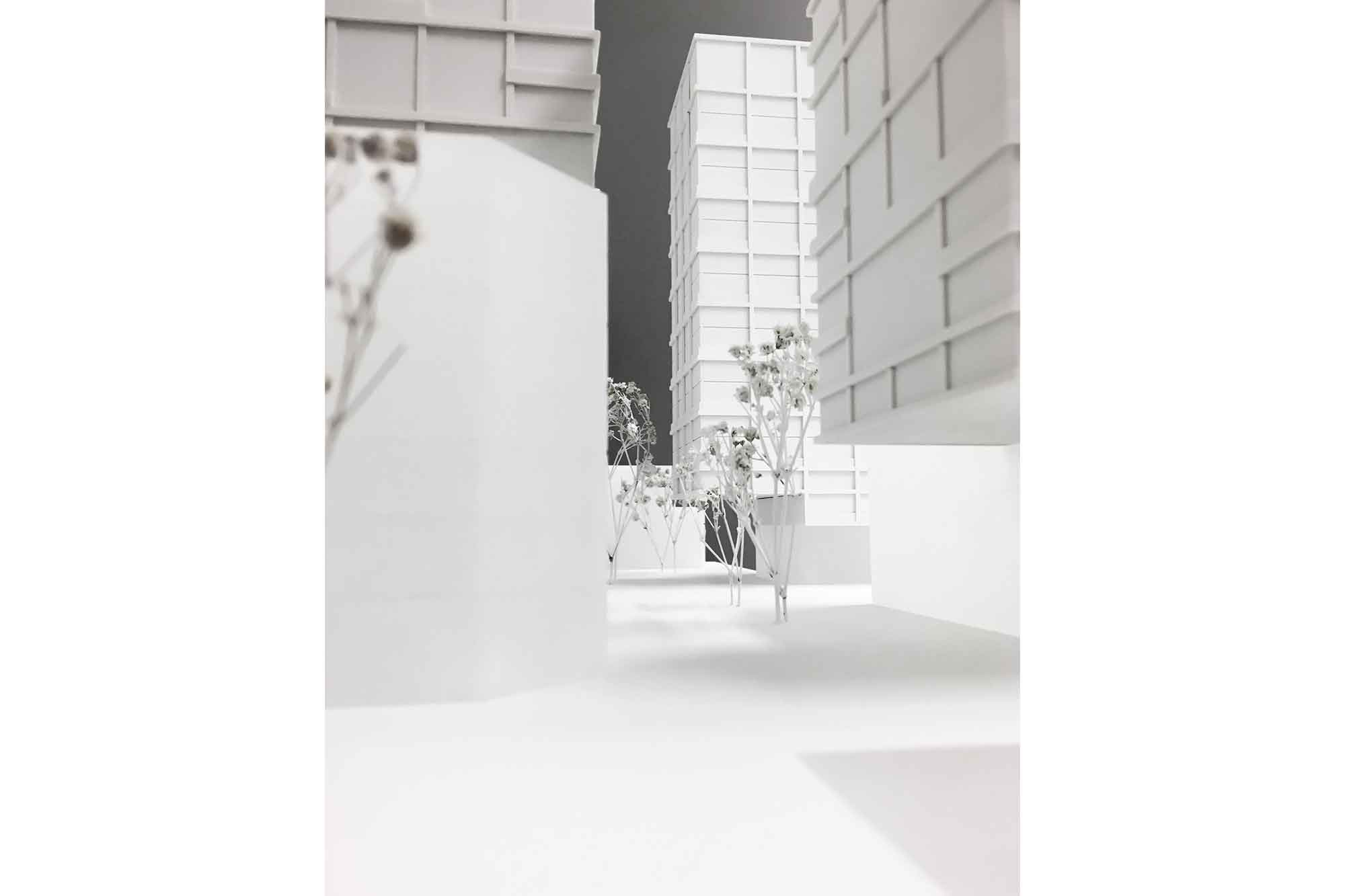
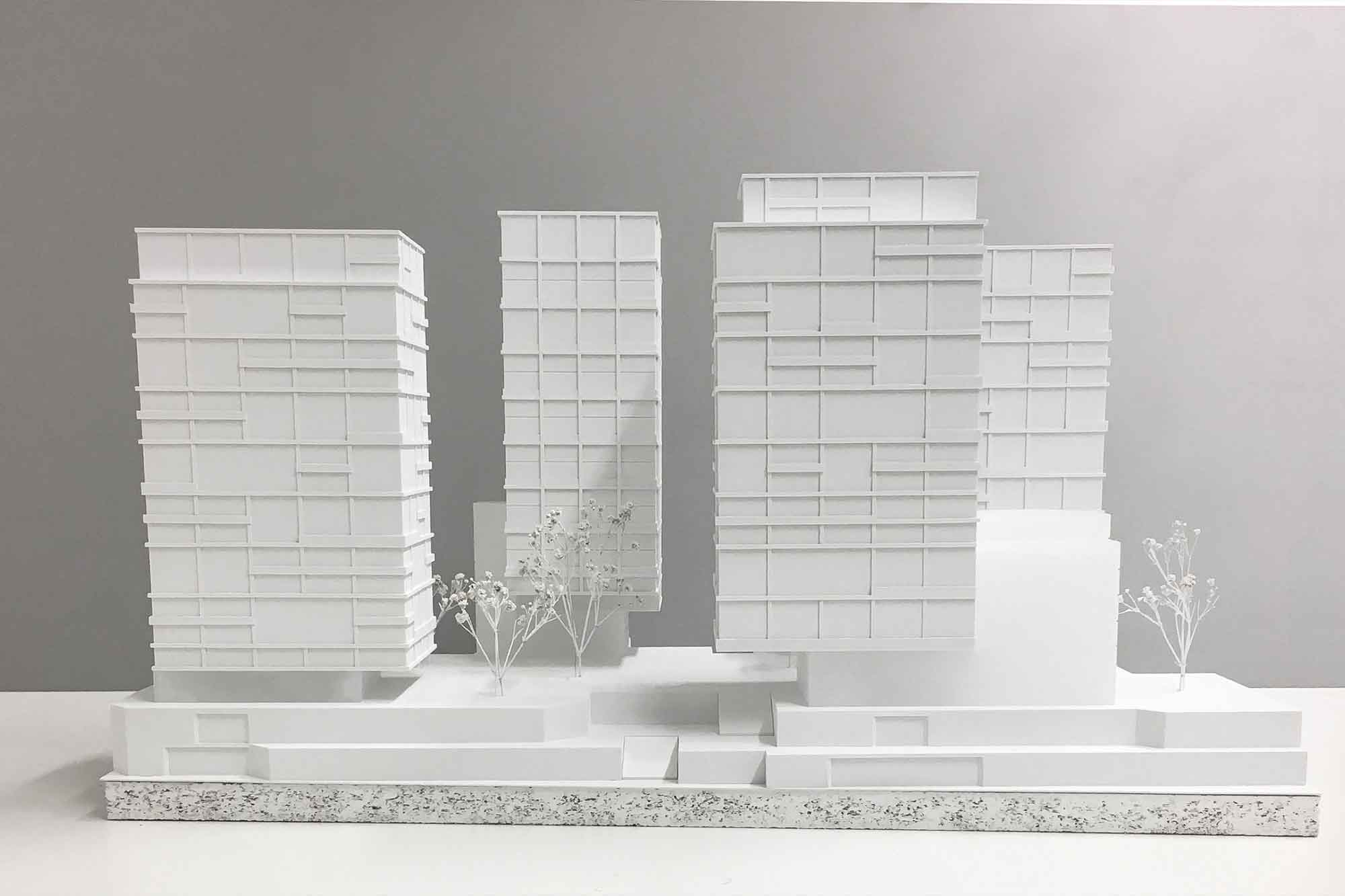
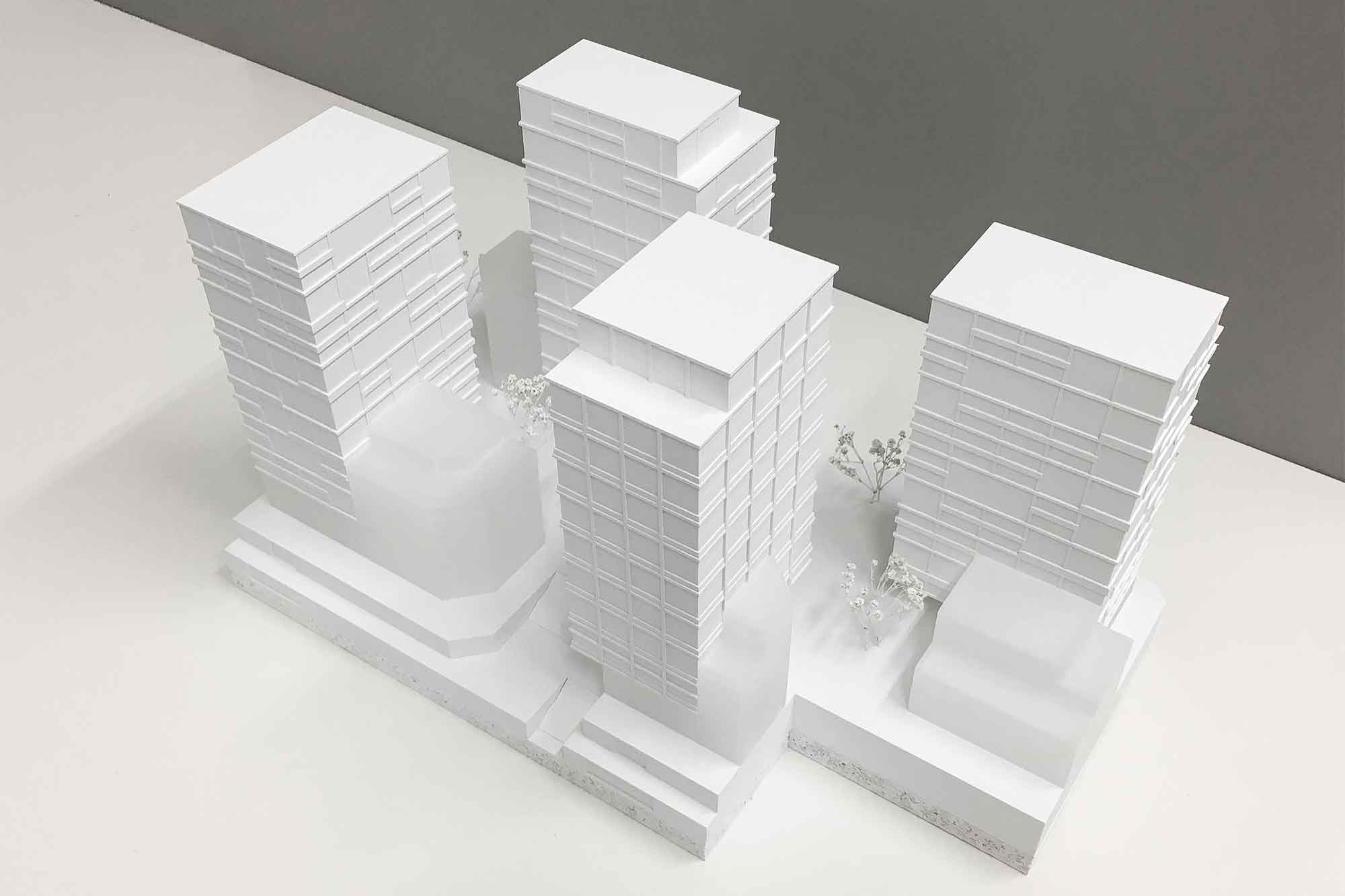
WB Althan Quarter
Together with the Epsilon building on Julius-Tandler-Platz, the ensemble of five high points can be read as one coherent structure. The volumes take up the proportions and granularity of the already planned refurbishment tower on Althanstraße. Above the railroad tracks, an independent structure is created that takes up Karl Schwanzer’s planning without copying it. The buildings refer to their Wilhelminian-style surroundings. The east-west connection between Lichtenthaler Gasse and Wasserburgergasse is emphasized by new building edges and open staircases.
The high points follow the type of small high-rise building. This height corresponds to common high-rise formats in the inner-city area of Vienna. The long-distance effect of the high-rise buildings is determined by a restrained materiality, the color tones of which echo the Wilhelminian surroundings: White-beige-grey-brass-bronze.
The elevated park stretches from Julius-Tandler-Platz across the entire quarter, with spacious city terraces opening up to Althanstraße to the west.
3rd place in an international competition in April 2018
With Karl and Bremhorst Architects


